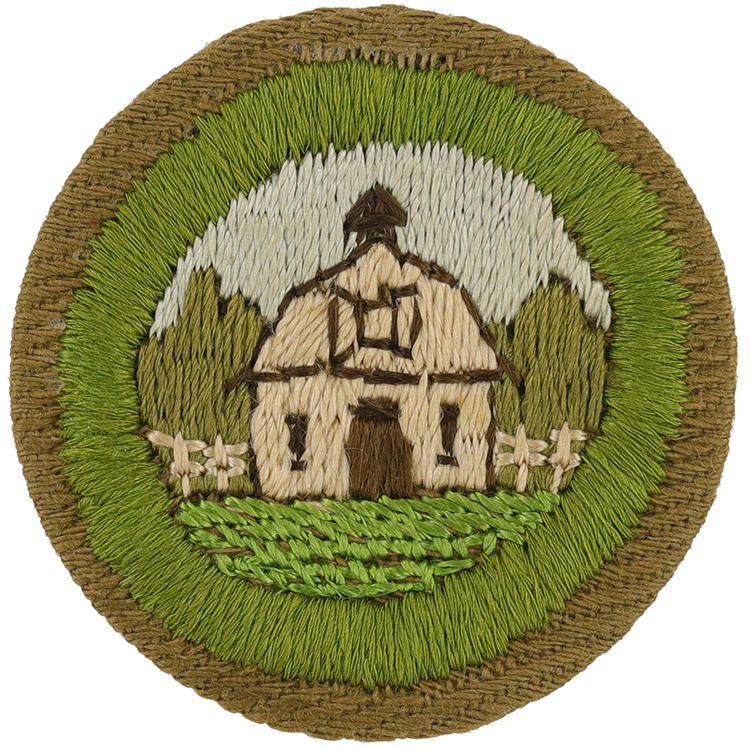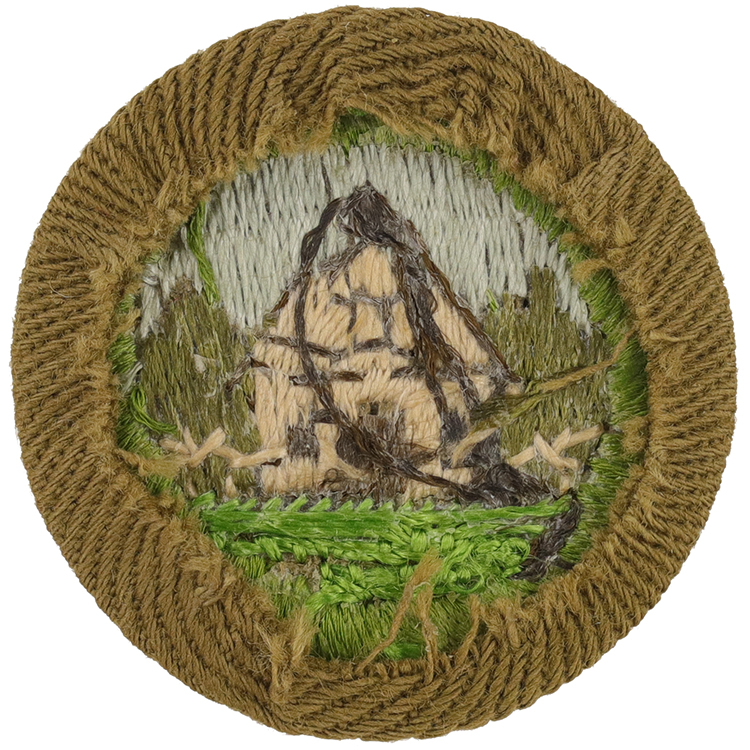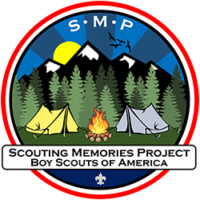
Fig. 1: FarLay-C4-Front
- Cloth: Lightweight tan right twill
- Embroidery: Cotton loop continuous

Fig. 2: FarLay-C4-Reverse
- Back: Plain NO imprint with starch
Item Name: Farm Layout and Building Arrangement 1939 - 1943
Item ID: FarLay-C4
Collector Rating: 1
Pamphlet Used to Earn this Badge

Requirements January 1928 until December 1940
1. Make a pen drawing of a barnyard plan providing for location of barns, feed lots, silos, hog houses, hen houses, machine sheds, hay barn and cow pasture.
2. Make a plan of a modern barn to house 28 cows, 5 horses, 50 tons of hay, providing for feed room, milk room, coolers, feed carriers, and manure carriers.
3. Give requirements for light, ventilation, and sanitation of a dairy barn.
4. Make a sketch of a poultry plant to house 500 birds.
5. Draw a plan and give the measurement requirements for a 100 ton silo.
6. Show a diagram of a farm of 160 acres indicating a proper layout of house, out buildings and all fields.
Requirements December 1940 until December 1943
1. Make a pen drawing of a barnyard plan providing for location of barns, feed lots, silos, hog houses, hen houses, machine sheds, hay barn and cow pasture.
2. Make a plan of (a) modern barn, including feed room and manure carriers, to house 20 cows, 30 tons of hay, and 20 tons of grain feed; (b) silo with capacity of 80 tons; and (c) completely equipped sanitary milk house, detached from barn.
3. Give requirements for light, ventilation, and sanitation of a dairy barn.
4. Make a sketch of a poultry plant to house 500 birds.
5. Draw a plan and give the measurement requirements for a 100 ton silo.
6. Show a diagram of a farm of 160 acres indicating a proper layout of house, out buildings and all fields.
