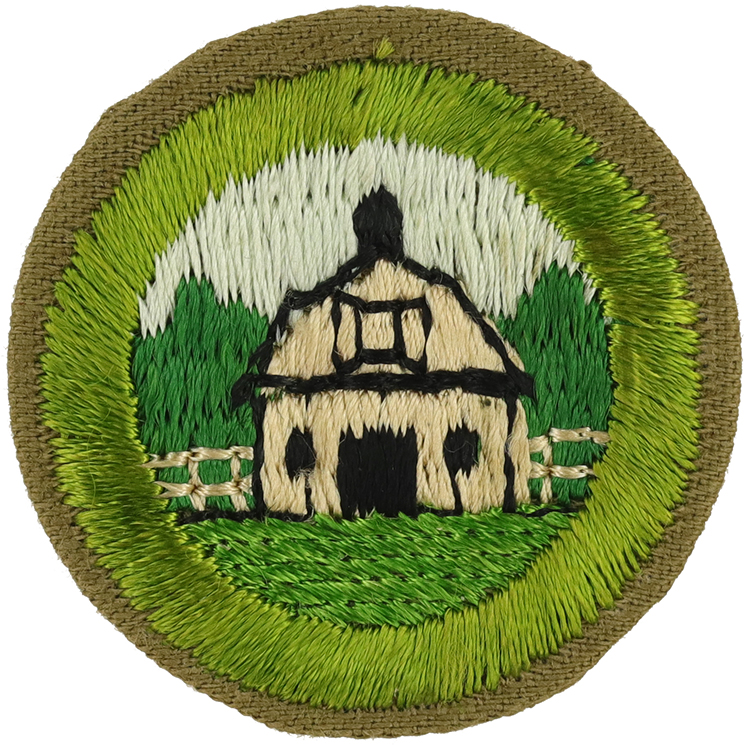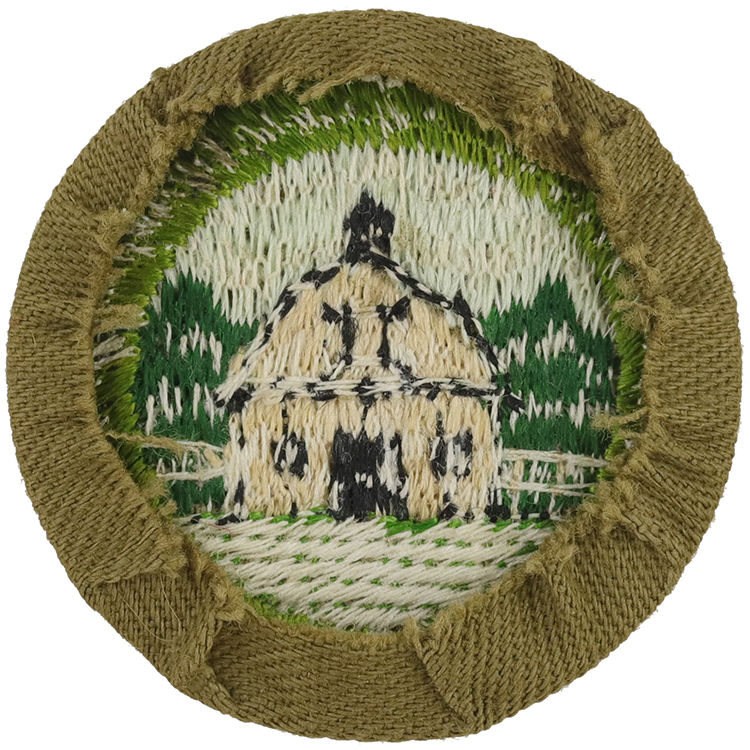
Fig. 1: FarLay-D2-Front
- Cloth: Fine twill
- Embroidery: Cotton lock stitch >

Fig. 2: FarLay-D2-Reverse
- Back: Plain NO imprint with starch
Item Name: Farm Layout and Building Arrangement 1942 - 1945
Item ID: FarLay-D2
Collector Rating: 1
Requirements December 1940 until December 1943
1. Make a pen drawing of a barnyard plan providing for location of barns, feed lots, silos, hog houses, hen houses, machine sheds, hay barn and cow pasture.
2. Make a plan of (a) modern barn, including feed room and manure carriers, to house 20 cows, 30 tons of hay, and 20 tons of grain feed; (b) silo with capacity of 80 tons; and (c) completely equipped sanitary milk house, detached from barn.
3. Give requirements for light, ventilation, and sanitation of a dairy barn.
4. Make a sketch of a poultry plant to house 500 birds.
5. Draw a plan and give the measurement requirements for a 100 ton silo.
6. Show a diagram of a farm of 160 acres indicating a proper layout of house, out buildings and all fields.
Requirements December 1943 until June 1952
1. From measurements made by himself, draw a map of his own farm or a nearby one.
2. Make a scale drawing of a satisfactory rearrangement of the buildings, fields, windbreaks, etc., on the farm in Requirement 1. Explain the advantages and approximate costs, of the changes he plans.
3. Draw a detailed set of plans for a new major building (such as an all purpose barn, dairy barn, poultry plant, hog house, etc.), for the farm in Requirement 2. Show how he has made ample provision for light, ventilation, sanitation, feed storage, etc.


